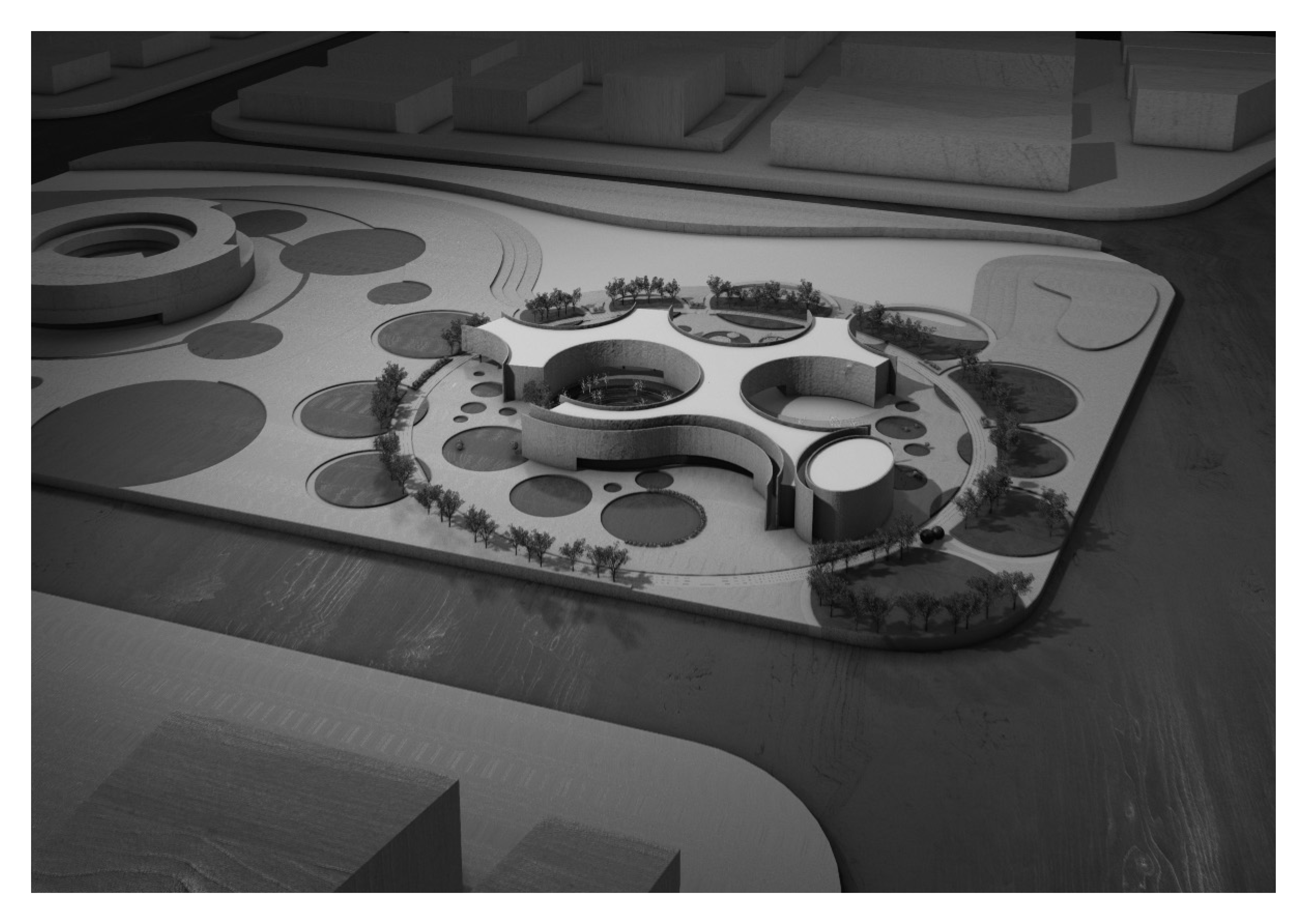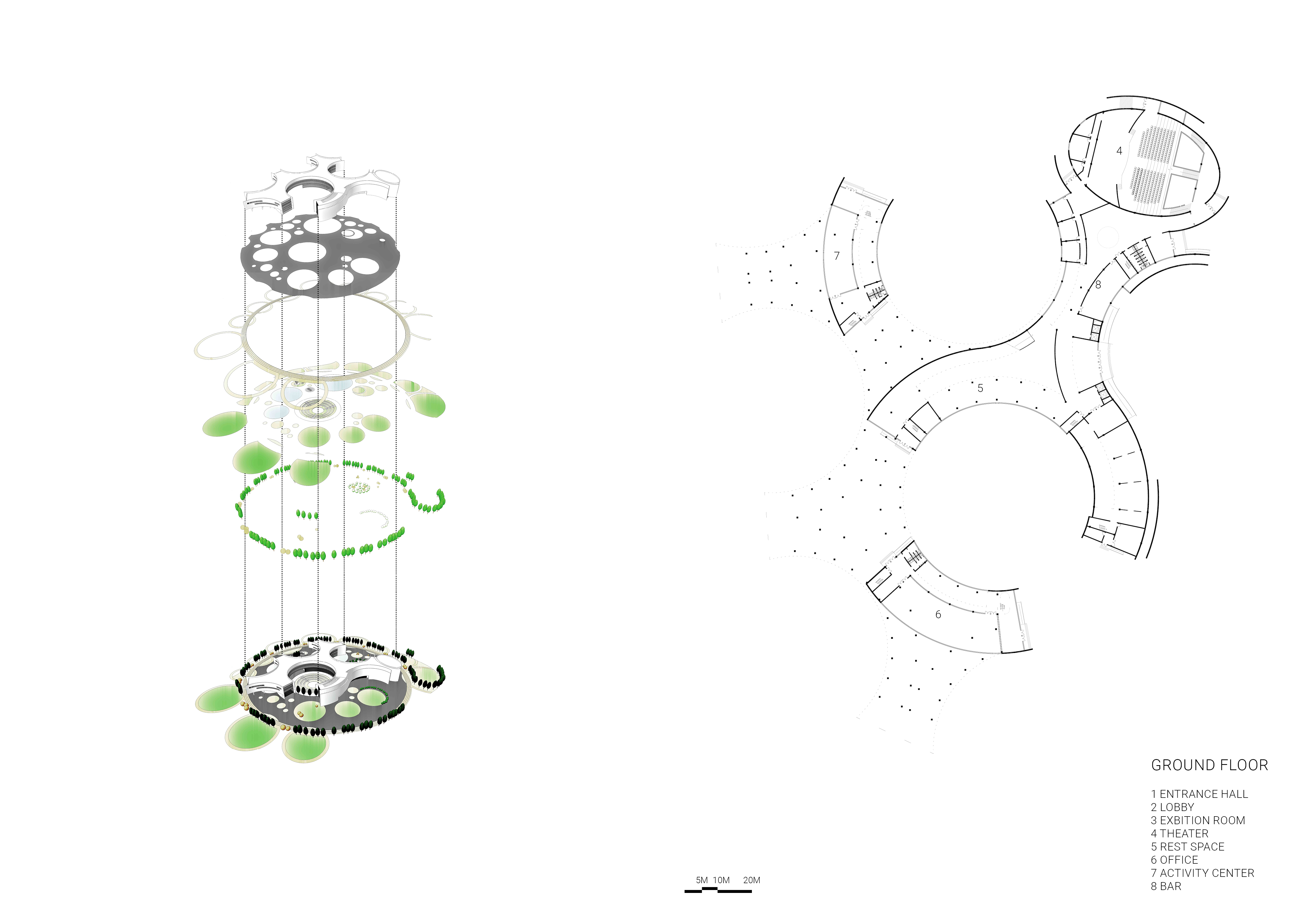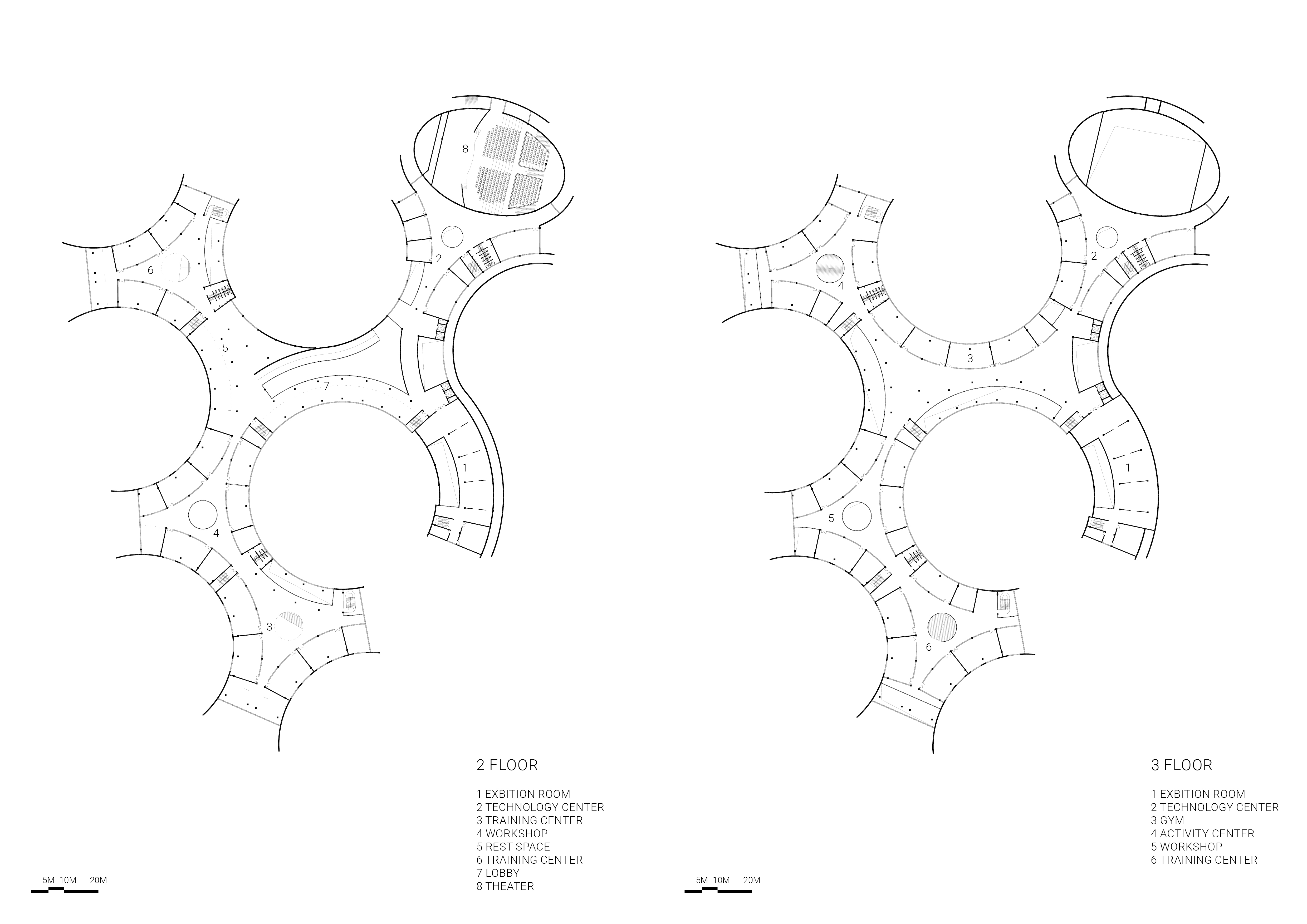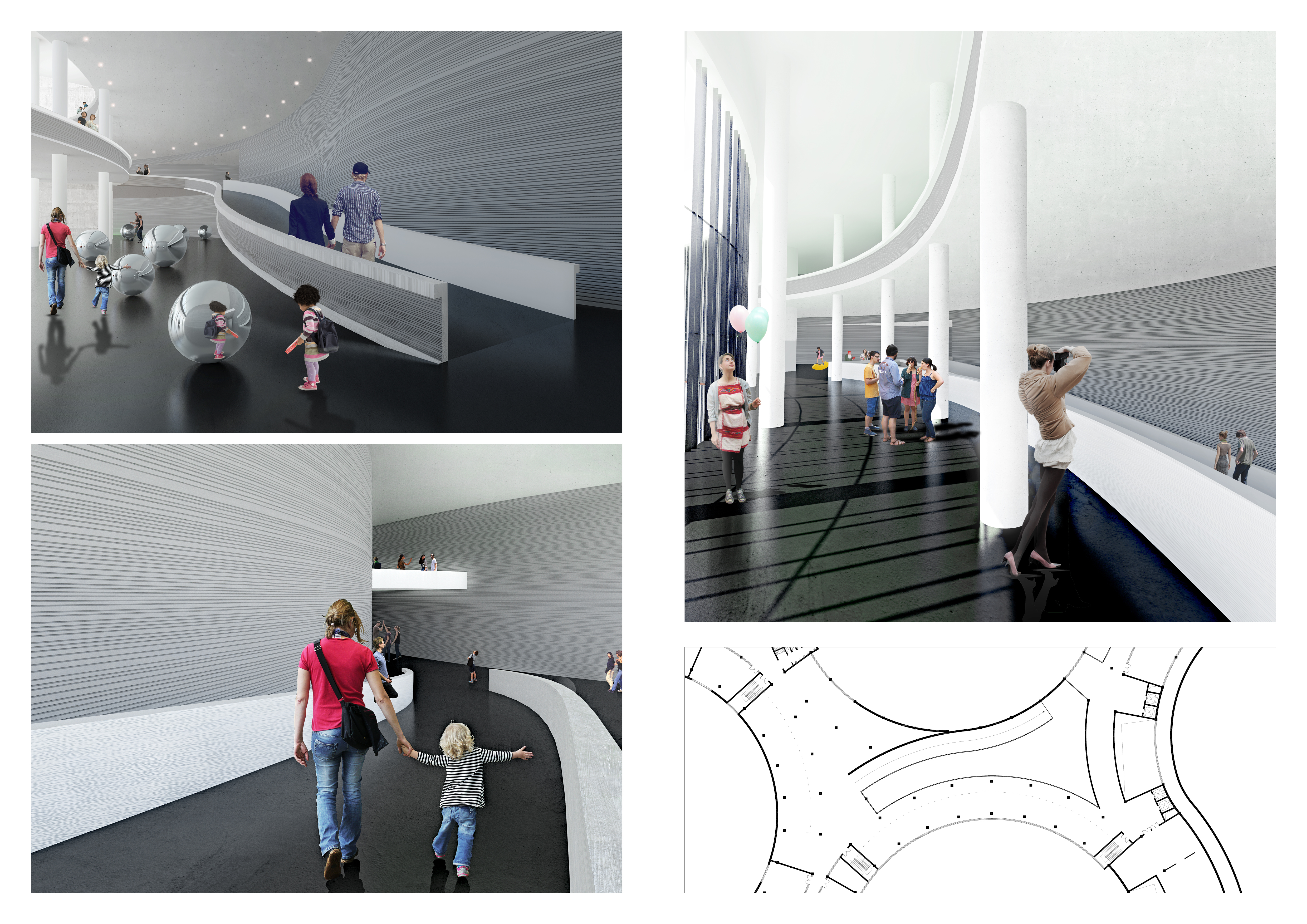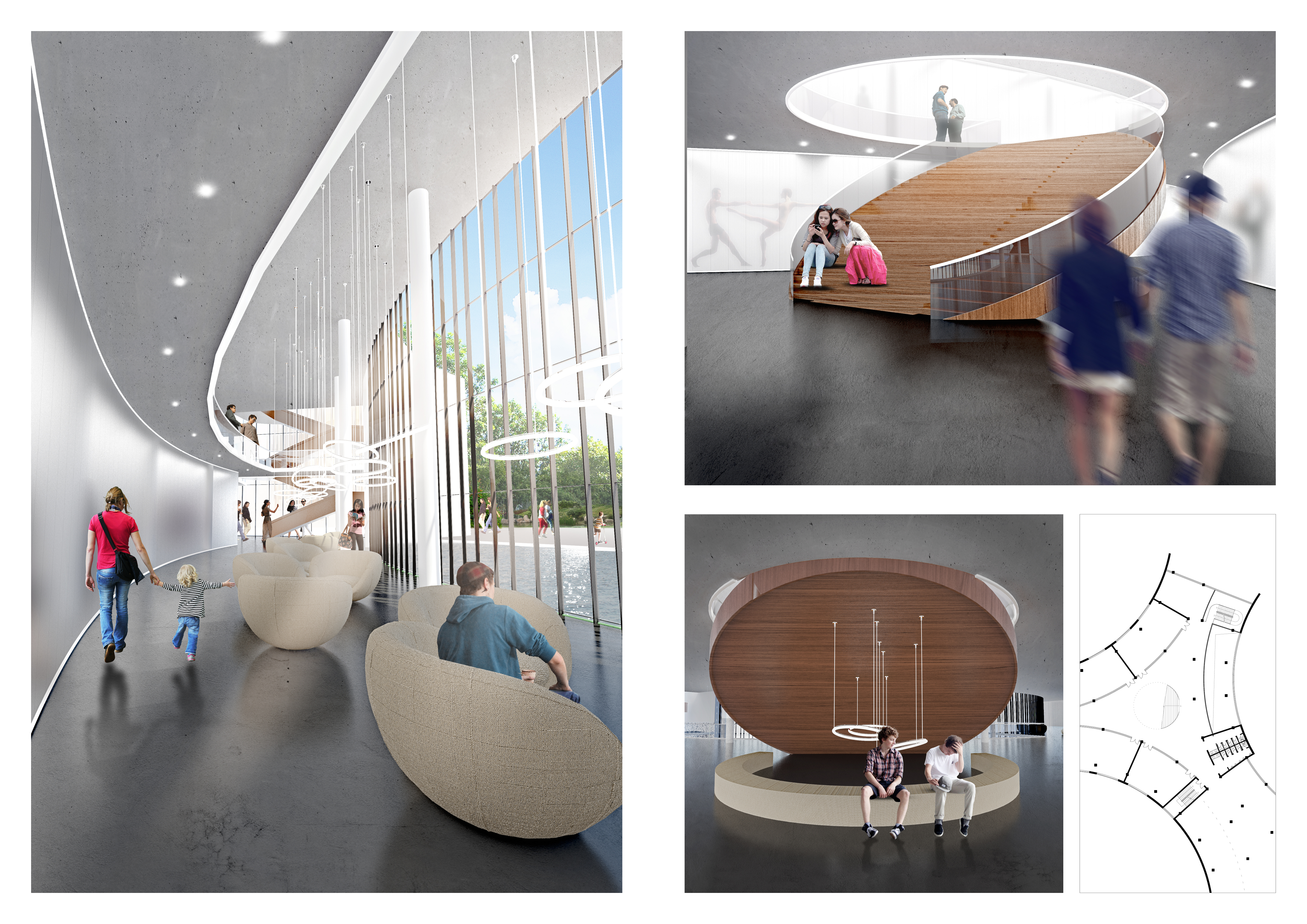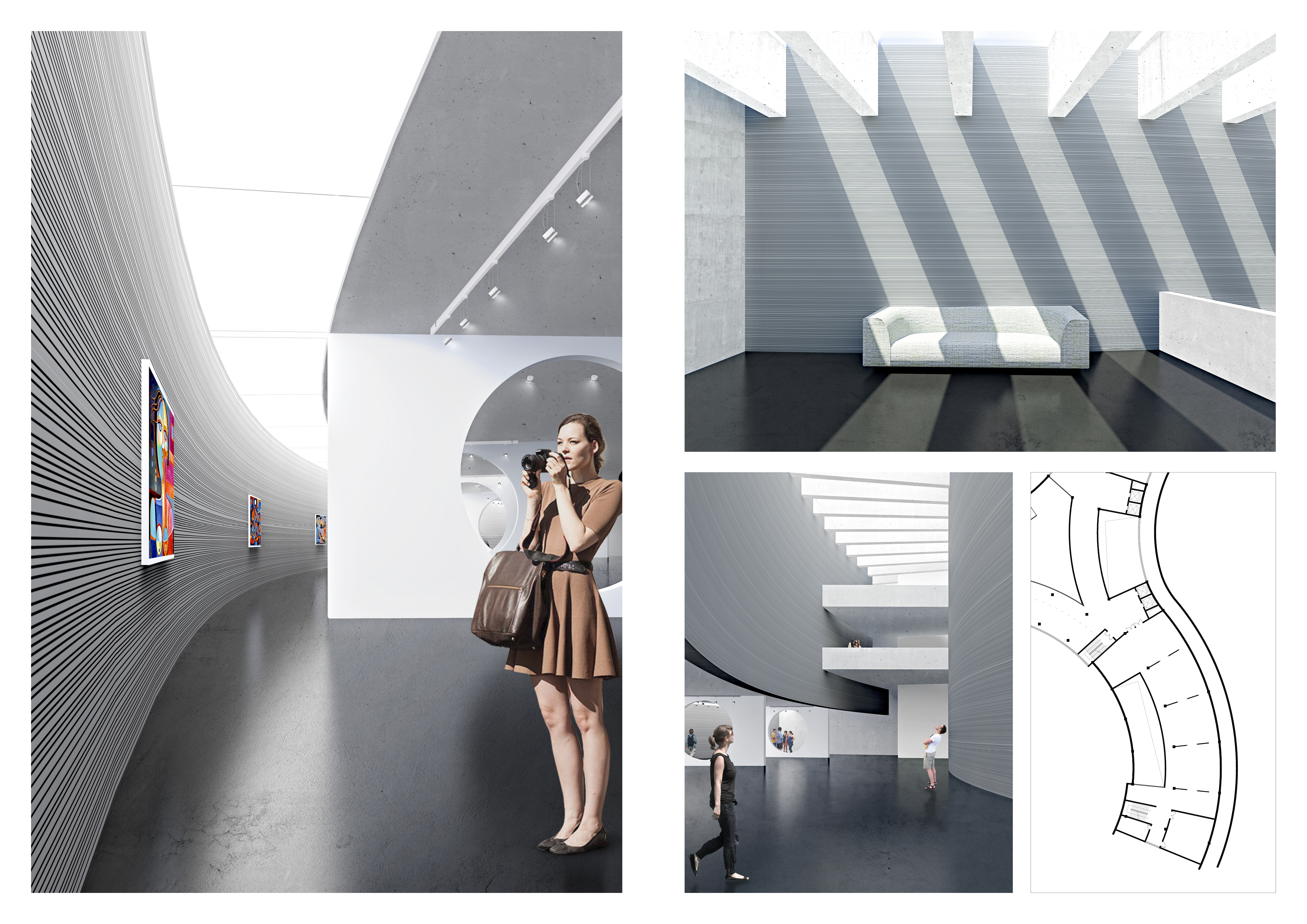Youth Activity Centre
Architectural and Interior Design
Instructor:Prof. Lv Qida
Location:Datong,China
Spring 2016
Individual Work
The project is located on the side of wenying hunan in the new urban area of datong city. In order to enhance the intimacy between the building and the surrounding environment, the building body extends into the environment consciously, and the ground of the building extension is elevated, so as to form the spatial pattern of interpenetration between the inner courtyard and the outer environment.Architectural elements and site elements adopt the logic of layered superposition, and together form a complete system.By organizing all kinds of open, closed and semi-open Spaces, the outdoor space creates a multi-level spatial effect, which integrates the artificial space with the natural space and echoes the concept of urban design in this area.Curves are widely used in the design of the interior space. Curved ramps are used to connect the hall with the upper space, which increases the sense of flow of the space. The spatial interface shows the virtual and real changes from left to right.The indoor partition is largely made of U Glass, which increases the transparency and sense of flow of the space.
